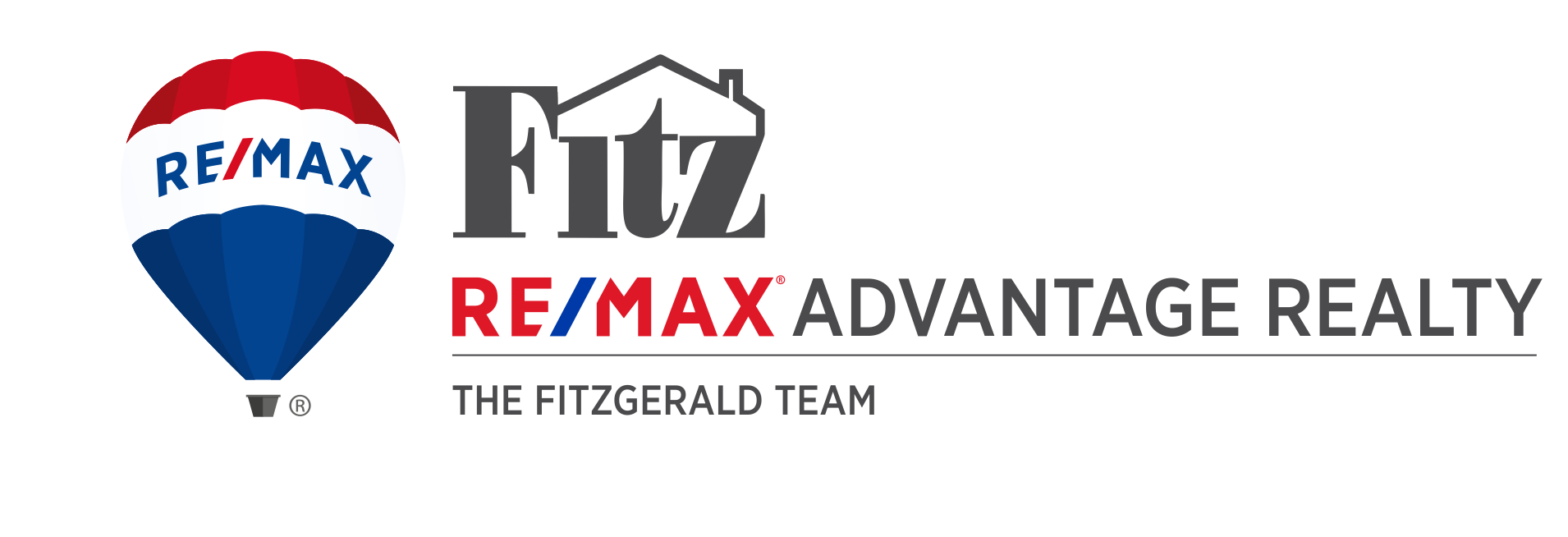The median home value in White Plains, MD is $490,000.
This is
higher than
the county median home value of $370,000.
The national median home value is $308,980.
The average price of homes sold in White Plains, MD is $490,000.
Approximately 71.5% of White Plains homes are owned,
compared to 23% rented, while
6% are vacant.
White Plains real estate listings include condos, townhomes, and single family homes for sale.
Commercial properties are also available.
If you like to see a property, contact White Plains real estate agent to arrange a tour
today!
Learn more about White Plains Real Estate.
Must see, sit outside and enjoy your private backyard with fish pond, gazebo large home , huge family room, two car garage,owner leaving riding mower for tenant-emjoy nature at its best.
Looking for new home but not quite ready, or right time to purchase? This new Lennar built home is your answer. Excellent opportunity to lease the relatively new construction, meticulously-maintained, spacious, contemporary, colonial in sought after new construction community! This over 4,000 sq foot home comes with the bells and whistles, featuring: traditional, open floor plan, gourmet kitchen with stainless appliances and double-oven, elevated ceilings, luxury vinyl plank flooring, recessed lighting, fully-finished walkout basement with full bath and recreation room, 4 spacious bedrooms and 3 full baths on one level, walk in closets, loft area, study or library, oversized garage, plenty of storage, and more all in a quiet, commuter friendly, location! Home has plenty of elbow room. Owners barely lived in before having to relocate, and are looking for responsible, reliable, tenants to take care of their investment. Pets on case by case basis, use RentSpree link to apply.
This beautifully updated rambler with a huge level yard is sure to please! This home features 3 bedrooms 2 baths, a partially finished basement and features not usually found in a rental like heated tile in the bathroom!
Copyright © 2024 Bright MLS Inc. 

Website designed by Constellation1, a division of Constellation Web Solutions, Inc.
