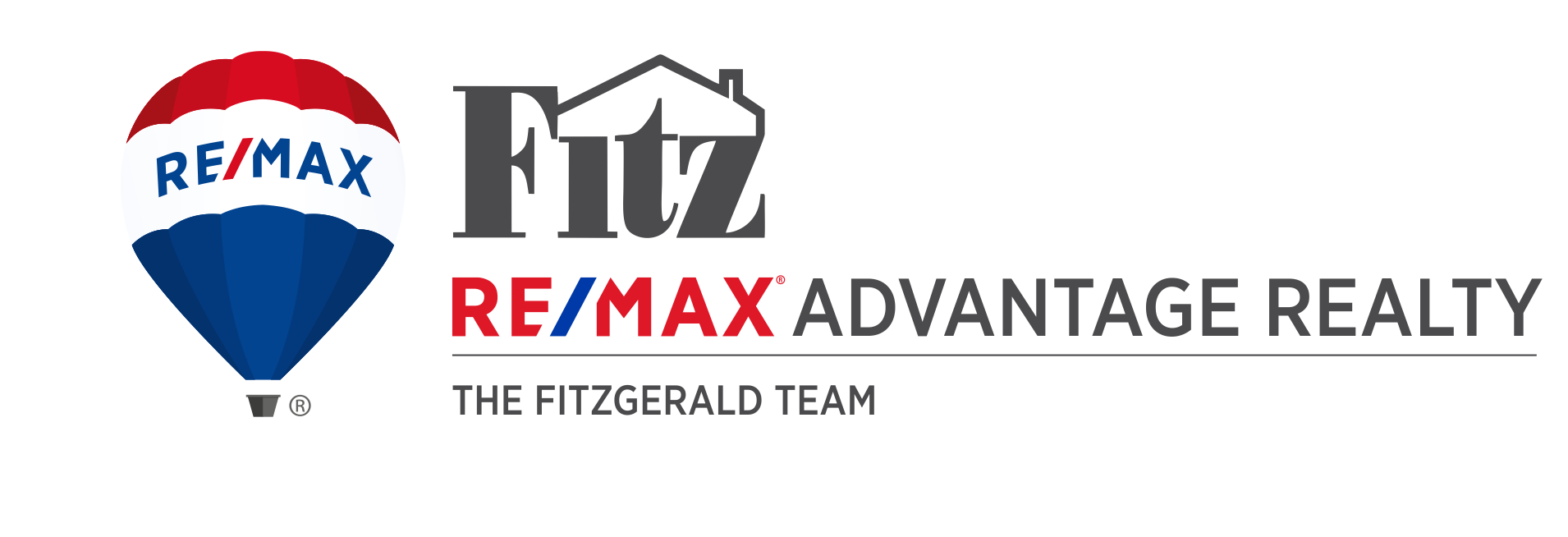The median home value in Cheltenham, MD is $610,000.
This is
higher than
the county median home value of $369,000.
The national median home value is $308,980.
The average price of homes sold in Cheltenham, MD is $610,000.
Approximately 88.5% of Cheltenham homes are owned,
compared to 8% rented, while
3.5% are vacant.
Cheltenham real estate listings include condos, townhomes, and single family homes for sale.
Commercial properties are also available.
If you like to see a property, contact Cheltenham real estate agent to arrange a tour
today!
Learn more about Cheltenham Real Estate.
Vouchers Welcome. This well-maintained Move-In ready split-foyer home is located on an incredibly quiet street in sought after Cheltenham, MD! This lovely home features 5 Bedrooms 2 Bathrooms and beautiful bamboo hardwood floors in the kitchen and dining area. The fully updated kitchen features granite countertops, stainless steel appliances, and bar seating. The kitchen leads to an amazing deck that overlooks a fully fenced in yard with a quarter of an acre of lush green grass. The basement is fully finished, pre-wired for surround sound, and leads out to a brick paved patio that is perfect for entertaining. The basement also features a laundry room and a fifth bedroom that is perfect for in-laws, guests, a home office, or other. The blacktop paved driveway is less than 2 years old and can accommodate up to 6 cars and if that is not enough, the tree-lined street allows for more than adequate parking for your guests. This home has updated gutters, water heater, and roof and the windows and doors are less than 7 years old. It also features a keyless front door entry and a Nest thermostat. This home is centrally located between Southern Maryland, Northern Maryland, and DC and minutes away from Andrews Air Force Base, Route 301, Route 50, Route 5, and 495. Enjoy local entertainment, concerts, and shows at Show Place Arena and PG Equestrian Center, or take in sporting events at FedEx Field, Bowie Baysox Stadium, or MD Blue Crab Stadium. Your new home is close to movie theaters, golfing, dining, shopping, and more!! This area offers locally grown produce and hidden gems unique to this part of MD. Do not miss this opportunity to be a part of this bustling suburban community! This property is a GEM and will not last long! Schedule your showing TODAY!
Copyright © 2024 Bright MLS Inc. 

Website designed by Constellation1, a division of Constellation Web Solutions, Inc.
