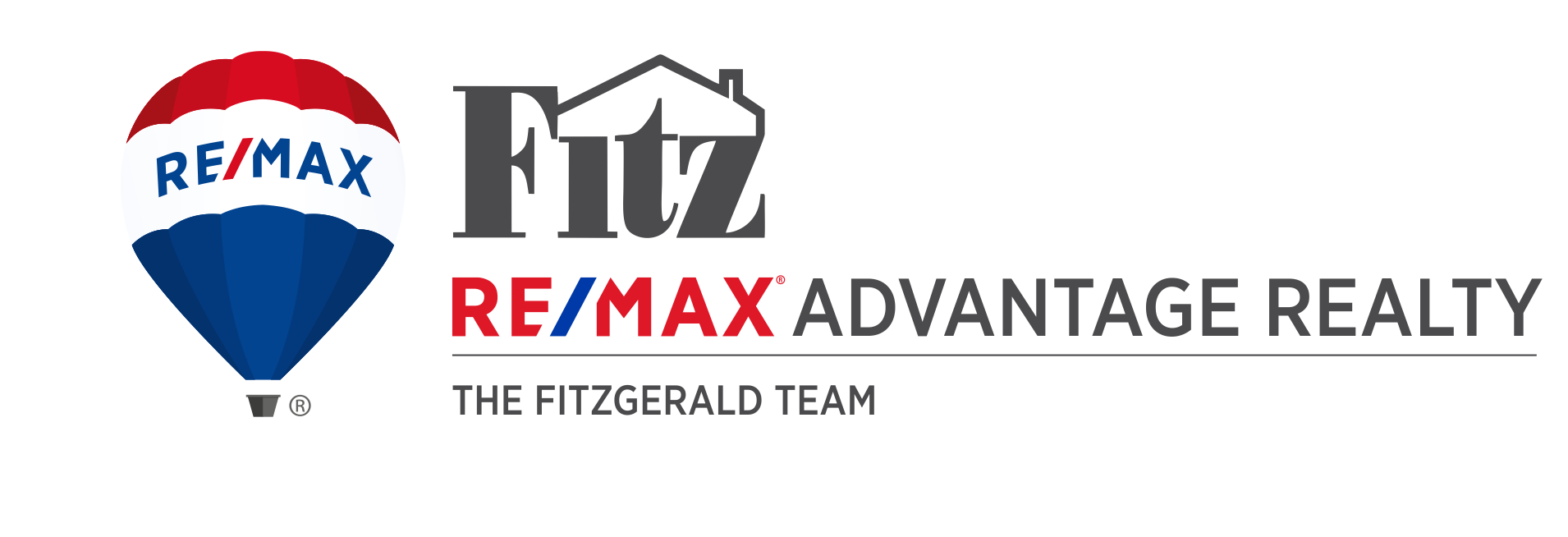The median home value in Monkton, MD is $600,000.
This is
higher than
the county median home value of $279,000.
The national median home value is $308,980.
The average price of homes sold in Monkton, MD is $600,000.
Approximately 83% of Monkton homes are owned,
compared to 10% rented, while
7% are vacant.
Monkton real estate listings include condos, townhomes, and single family homes for sale.
Commercial properties are also available.
If you like to see a property, contact Monkton real estate agent to arrange a tour
today!
Learn more about Monkton Real Estate.
A Long Tree Lined Drive Leads to This Bucolic Estate "Harmony Hall". Completely Renovated, Incredible Setting Overlooks a Heart Shaped Spring Fed Pond & Stream. Large Shade Trees Frame this Classic Manor Home w/ Beautiful Hickory Flooring, High Ceilings,Deep Window Sills, 4 Fireplaces, Stone Walls, a Stone Guest House, Gardens, an 8 Stall Stable, Beautiful Rolling Meadows, & Privacy in the Heart of My Lady's Manor. A Wonderful Opportunity! ALSO WOULD CONSIDER A SALEâ¦
Copyright © 2024 Bright MLS Inc. 

Website designed by Constellation1, a division of Constellation Web Solutions, Inc.
