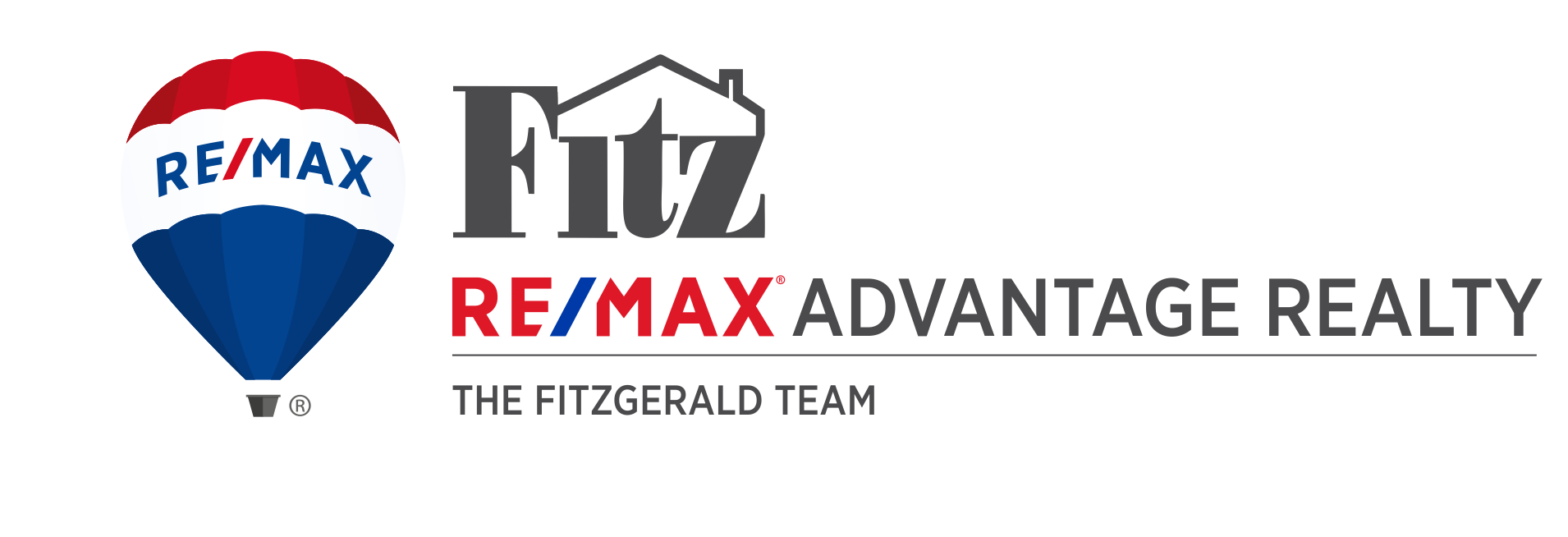The median home value in Jessup, MD is $485,000.
This is
higher than
the county median home value of $400,000.
The national median home value is $308,980.
The average price of homes sold in Jessup, MD is $485,000.
Approximately 69.5% of Jessup homes are owned,
compared to 23.5% rented, while
6.5% are vacant.
Jessup real estate listings include condos, townhomes, and single family homes for sale.
Commercial properties are also available.
If you like to see a property, contact Jessup real estate agent to arrange a tour
today!
Learn more about Jessup Real Estate.
Existing VA loan with an interest rate of 4.875% offers potential for huge savings if assumed by qualified buyers!!ÂStunning 5-bed, 3.5-bath single-family home with over 3300 finished SF, tranquil tree lined views, and situated just 1.0-mi from Jessup MARC station. Luxurious finishes throughout including LVP floors,Âoak stairs, recessed lighting, and an abundance of natural light welcome you to this turn-key home. This Beazer masterpiece, completed in 2022, offers the pleasures of new construction without the wait. The Chefâs kitchen is a culinary marvel, featuring custom 42â white cabinetry, quartz countertops, tastefully tiled backsplash, stainless steel appliances, and a large island that oversees the open-concept dining and living areas. Whether in the family room with its inviting gas fireplace or the adjacent dining area, your esteemed guests will revel in the delightful rear yard views. A main level study, ideal for an in-home office or childrenâs play area, a custom built-in coat nook and a conveniently located powder room add a touch of practicality. When ready to unwind, head upstairs to the ownerâs suite featuring tray ceiling, recessed lighting, large customized walk-in closet system (2022) and an additional built-in closet provides ample storage for your organizing needs. The spa-like ensuite bath is a sanctuary, boasting a dual sink vanity, a walk-in shower with frameless glass door, and a soaking tub with a grand window offering elevated tree-lined views. Four additional spacious bedrooms offering ample closet space, a den with custom built-in shelving (2022) providing a versatile space for work or leisure, a shared full bath with dual sink vanity and tub/shower combo, and laundry closet with new Samsung washer and dryer (2022), complete the upper level. Lower level rec room with walk-up access is the ideal space for a movie night, secondary in-home office, or gym. Lower level bedroom with adjacent full bath, is well-situated for long-term guests, in-laws, or as a potential rental opportunity! Enjoy a morning coffee on the inviting front porch or host the perfect BBQ on the expansive rear yard while enjoying tree-lined views. Attached 2-car garage plus driveway offers off-street parking for up to 4 vehicles. Just minutes to Jessup MARC station, Anne Arundel Mills, Live Casino and endless options for dining and entertainment. Donât miss this!
Move-in ready home featuring 3 bedrooms and 2 full bathrooms located in the Brentwood Manor community. This property boasts ample space and numerous upgrades. The open concept floor plan seamlessly connects the living and dining areas, complemented by a cozy fireplace. Please be advised that the buyer is required to apply through Brentwood Manor Mobile Park following ratification. A monthly ground rent fee is applicable; potential buyers are encouraged to review the community's rules and regulations. The buyer's contract will be contingent upon the acceptance and approval of the application by Brentwood Manor Community.
Sold 100 Real Estate presents another spacious single-family Willow floorplan with an open-concept designer kitchen, great room, & breakfast area with a private study - perfect for working from home! Enjoy the fresh air on the covered main-level deck & take advantage of extra living space in the finished basement or 2nd-level loft. The 1st-floor features a cozy guest suite with a full bathroom - perfect for family and friends. Features include Fireplace with a stone accent wall in the great room, formal dining room, box ceiling in the primary suite, a massive walk-in closet in the primary suite, oversized shower in the spa-inspired primary bath, designer hardwood flooring in the main living areas, 42" cabinets in the kitchen, granite countertops, Whirlpool stainless steel appliances, additional bedroom & full bath in the finished walkout basement. Finished garage with epoxy floors. Fenced backyard with covered deck for that special evening/private date night.
*Property sold AS IS!!! Conveniently located near local shopping area. Are you looking for your next investment? Great location, schools, and easy access to major highways. The double lot gives you off street parking in the back, a fire pit, and even a garden area- with lots of yard left over!
Copyright © 2024 Bright MLS Inc. 

Website designed by Constellation1, a division of Constellation Web Solutions, Inc.
